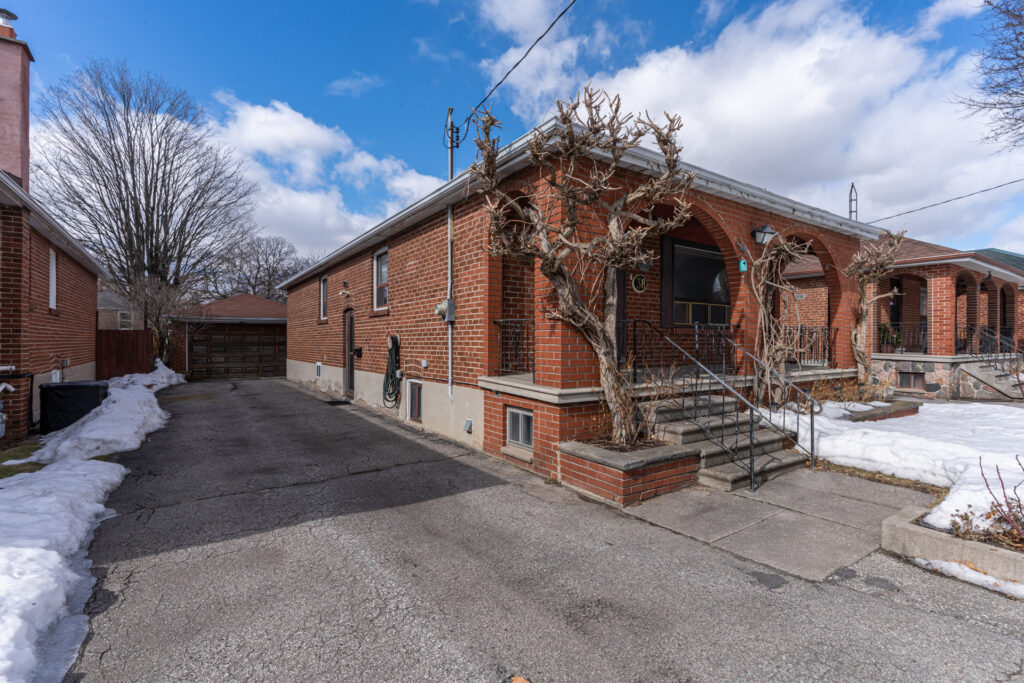Solid detached bungalow in Islington-city center located on a quiet dead end street. This lovingly cared for home has been owned by the same family since it was built in 1954 and is ready for the next chapter. Lots has changed over the years and today the neighborhood is bustling with revitalization projects making it a desirable location close to all the excitement. 1028 sq ft on the main level and 778 sq ft below grade for a total of 1806 sq ft of livable space. Build up, renovate or keep this super cute house as is with original hardwood throughout main level, 3 beds, 2 baths, eat in kitchen, detached garage, separate entrance to the finished basement with additional kitchen ideal for nanny or in-law suite. 38 Brawley offers the best of both worlds by being 1 block from The Queensway with shopping and dining, but also having Queensland park located a few doors down at the top of the street with Holy Angels shcool just down the road. Close to Islington Subway, QEW, 427 and a quick drive dtn and to the airport make this location unbeatable.









































