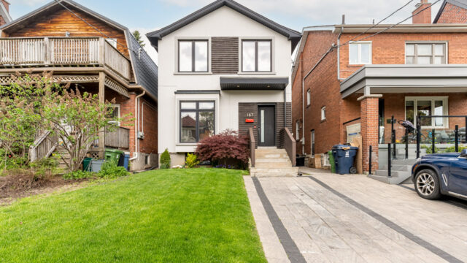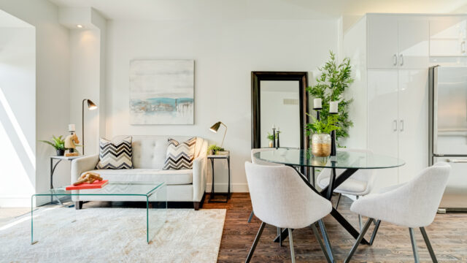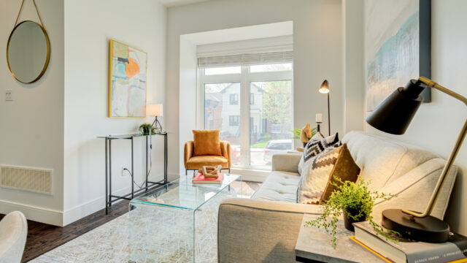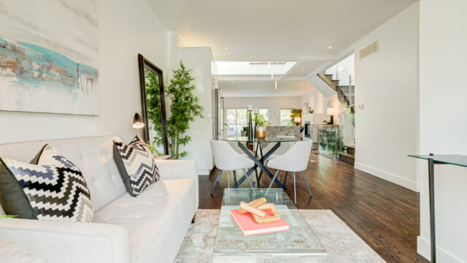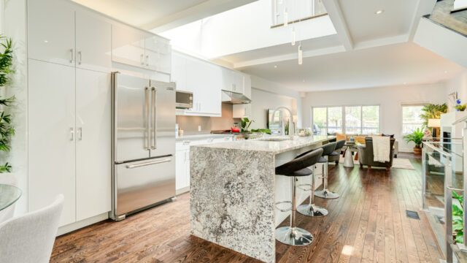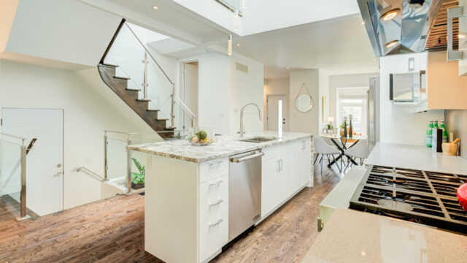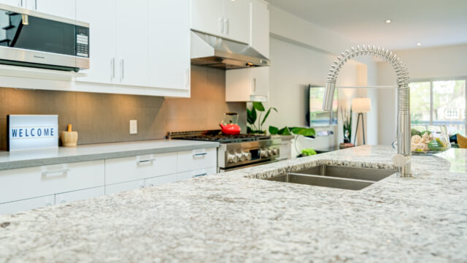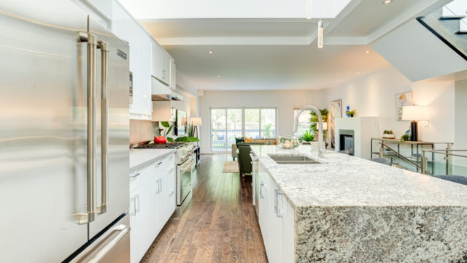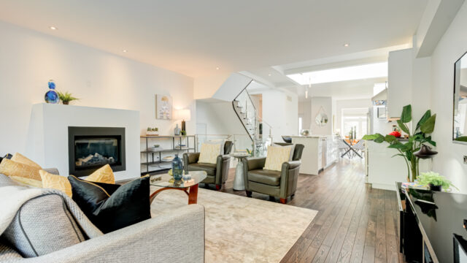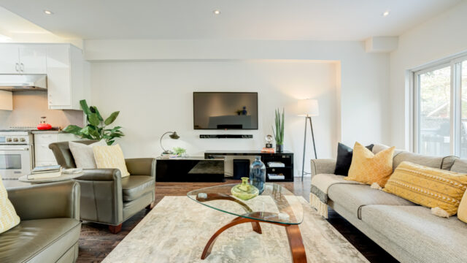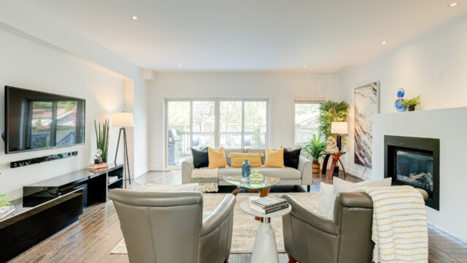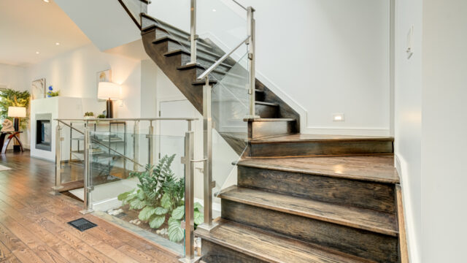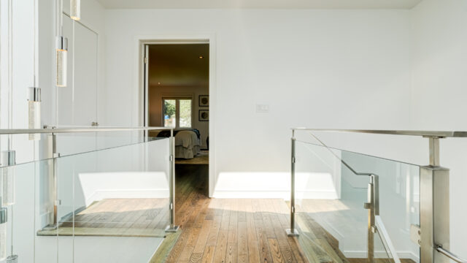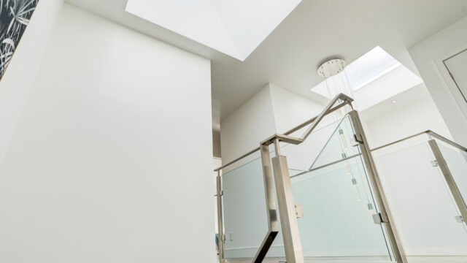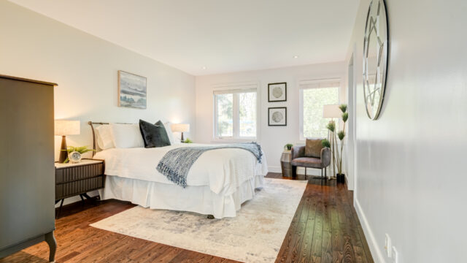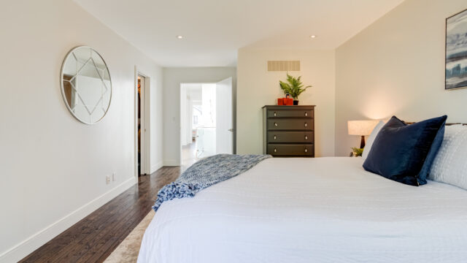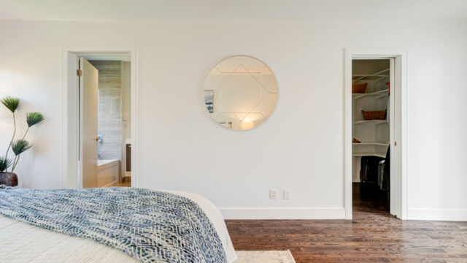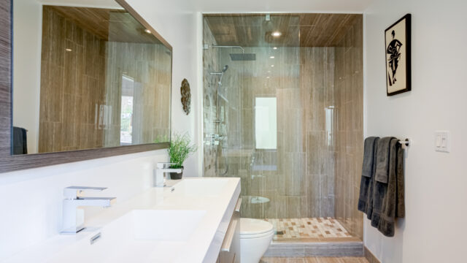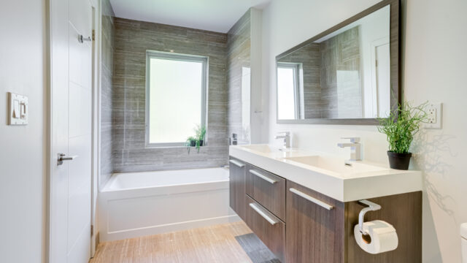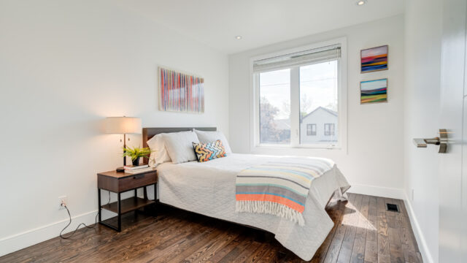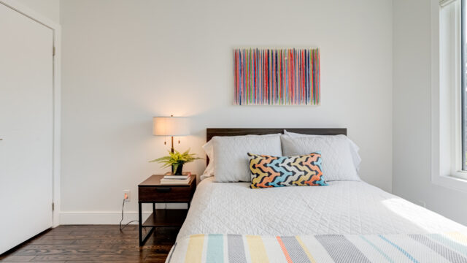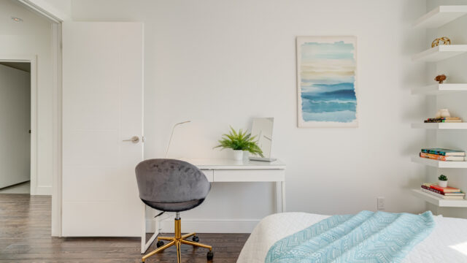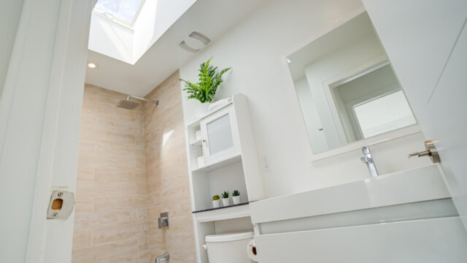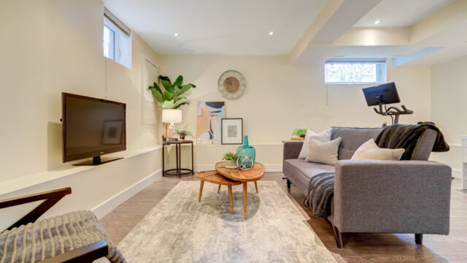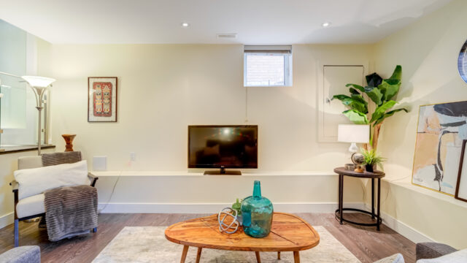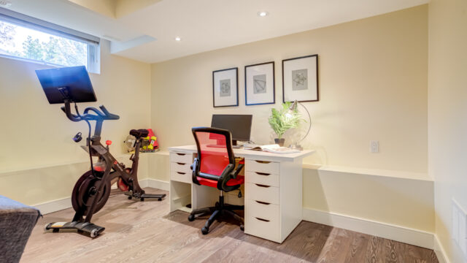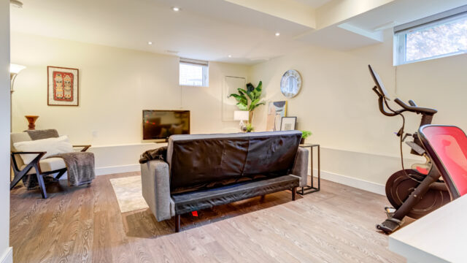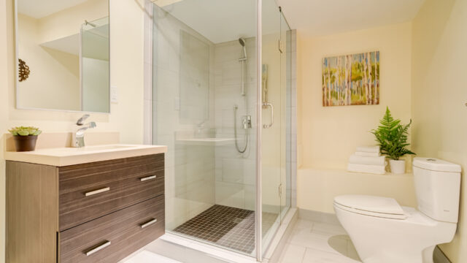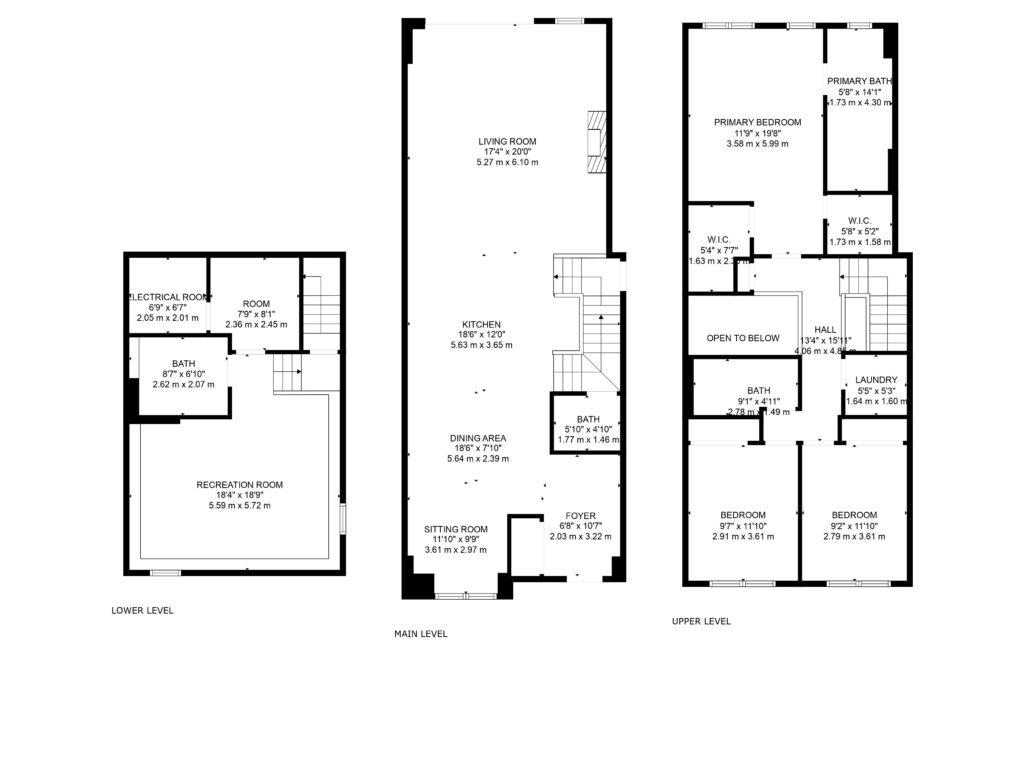This is the Home In Humewood you have been waiting for! The grandeur of this 2500 square foot home hits you when you walk through the front door. Just past the sitting & dining room area natural light floods the center floor plan kitchen with soaring 20 foot ceilings & skylight, classic granite counters, 6 Burner Gas stove, center island with built in breakfast bar & plenty of counter & cabinet space. Beyond the kitchen is a spacious 20 x 17ft family room for large family gatherings equipped with a gas fireplace, hardwood floors, pot lights & walk out to private deck. Climb the center staircase, feat built in step lights, past the main floor powder rm to the mezzanine overlooking the kitchen & naturally lit with 2 skylights. The primary suite boasts a 5 piece en-suite, his & her walk in closets & is located opposite to the 2nd & 3rd bedrooms & laundry room. A finished dug out bsmt with 8′ Ceilings, separate entrance, 3 pc bath & storage room top it off! The 25 x 125 foot lot features built in underground sprinklers in the front & back yard for low yard maintenance. Located in the Humewood neighborhood of Toronto and a quick walk to St. Clair West shops and delicious restaurants, local schools, Cedarvale ravine and off leash dog park and so much more!

